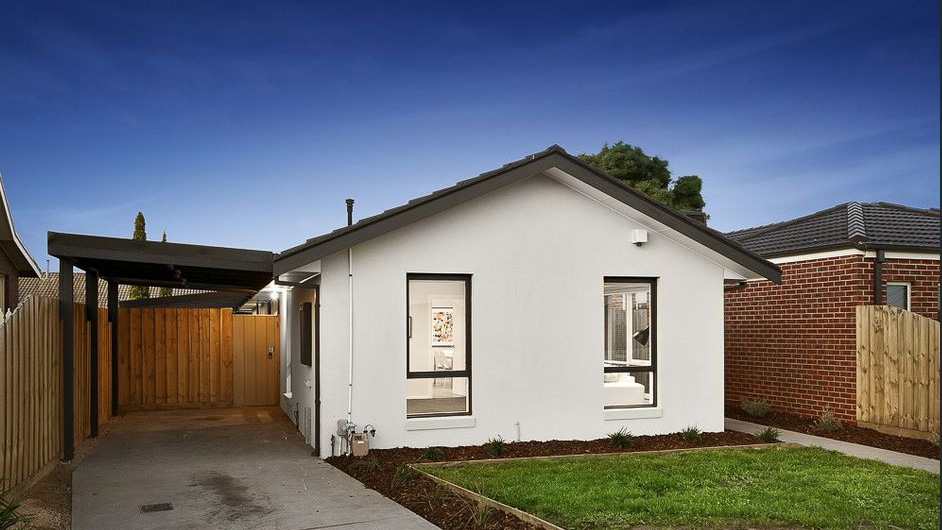
19 Sycamore Street is a dual occupancy development, located on 710m2 in the heart of Hoppers Crossing in Melbourne’s West.
During the acquisition phase of the project, the project team identified that a 3-bedroom, 2-bathroom, single car garage home could be constructed on this property whilst retaining the existing dwelling. As such, the property was acquired and leased out whilst the planning permit process ran in the background.
Upon receipt of the permit, the project was tendered out to builders, the successful builder engaged and contracts completed. It was during this time that we negotiated a lease agreement with the tenants that they would continue to live in the existing residence, whilst the carport and garage were demolished and the new home constructed. Perform worked closely with the builder to ensure a smooth construction process and the new home was successfully completed.
Upon completion of the build, we then completed a renovation of the existing dwelling and completed the two-lot subdivision, creating two lots of approx. 350m2 each that were individually titled.
Both homes were then auctioned off and snapped up by downsizers who were looking for cozy, low maintenance homes within close proximity to Pacific Werribee and Hogans Corner shopping centres, local sporting clubs and facilities, parkland and other local amenities. This was a highly successful, profitable and incredibly simple project.
Project
19A SYCAMORE STREET, HOPPERS CROSSING
Client
XYZ
What We Did
Property Development & Project Management










